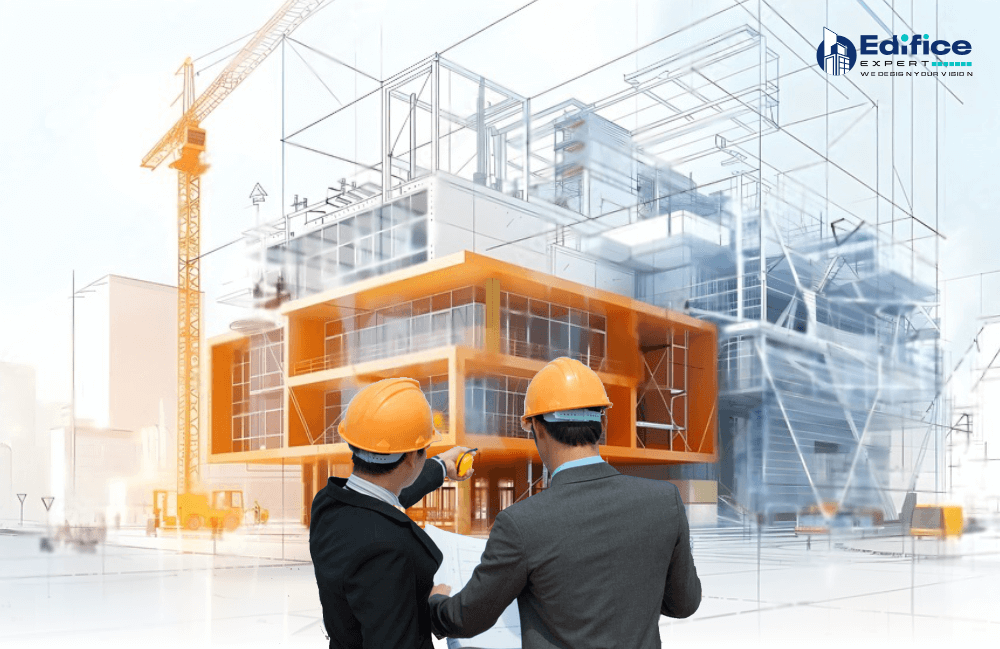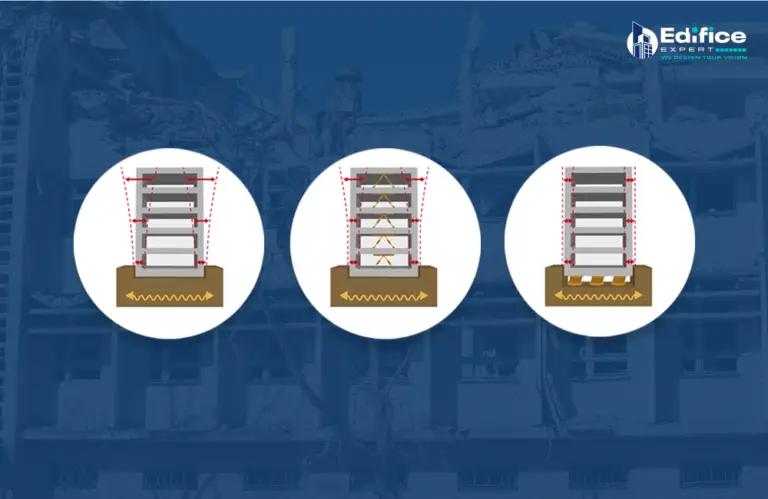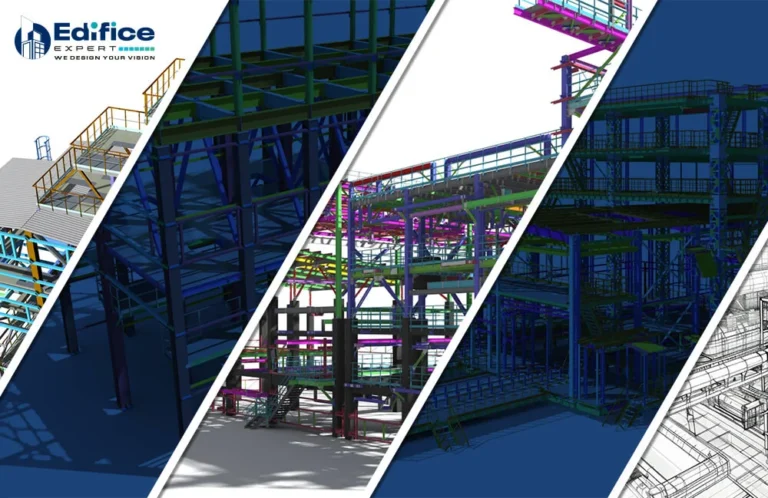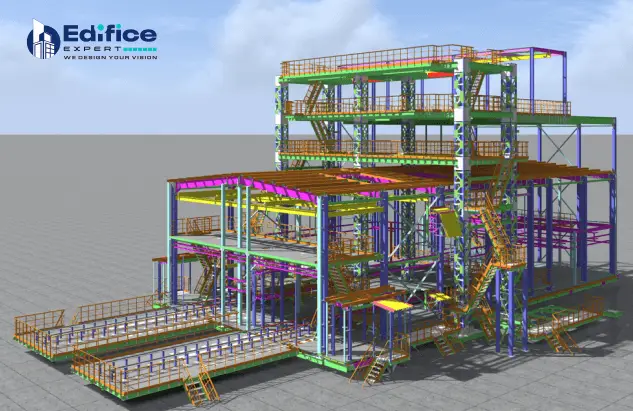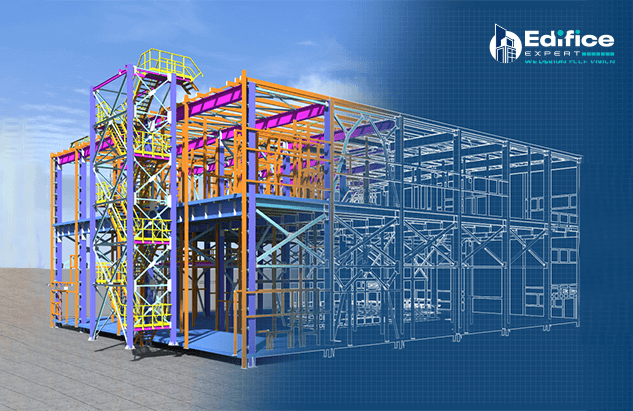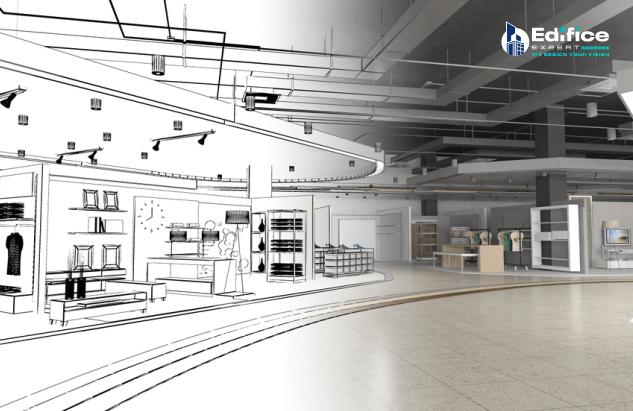Introduction
Have you ever wondered how all those complex buildings are constructed without major interruptions? The answer is BIM Coordination, the backbone of modern construction practice!
BIM Coordination for MEP Engineering will ensure that every pipe, duct, and wire fits perfectly into your building.
This solid need for BIM Coordination becomes necessary as projects increase in complexity. Whether accommodating unexpected structural elements or integrating new wire with the latest technologies, BIM Coordination allows every construction team member- from Architects to Engineers- to work from a unified model, making informed decisions quickly and efficiently.
So, why should you pay attention? The construction industry tackles multiple challenges, including miscommunication and project delays.
Leading experts say, “Effective BIM Coordination can fill the gaps between disciplines, ensuring everyone is on the same page.”
This bold approach reduces conflicts and aligns workflows, saving time and resources.
Why should you keep reading? By understanding BIM in construction, you’ll gain insights into avoiding common mistakes and improving your project’s efficiency.
Get ready because we’re about to break down everything about BIM Coordination.
What is BIM Coordination?
BIM coordination is the process of combining BIM models from different disciplines and solving any conflicts that arise between them.
So, if ductwork crosses electrical wires, for example, a BIM coordinator will utilize clash detection to identify the problem and review solutions with the coordination team.
The process generally starts early in the project, during the preconstruction phase. Teams create their BIM models and combine them into one comprehensive model.
By implementing effective BIM Coordination, construction teams can improve communication, reduce mistakes, save time and money, and ultimately improve the quality of the project.
Importance of BIM Coordination in Construction
BIM Coordination in Construction is much needed because it ensures that all the disciplines involved in a building project fit together perfectly.
This entire process consists of using Building Information Modeling (BIM) to develop detailed digital models that showcase how different disciplines, like Plumbing, Electrical, and HVAC, will behave with each other.
The primary benefit of BIM Coordination is clash detection in BIM because it quickly finds errors about the places where different systems interfere with each other before construction starts.
For instance, an air conditioning duct in the same area as electrical wires could cause major issues during construction, but by using software, teams can spot these clashes early on and fix them, saving time and money.
Excellent BIM Coordination helps everyone involved- Architects, Engineers, and Contractors work better together. It minimizes mistakes and ensures that the construction process goes smoothly.
A report by McKinsey & Company found that using BIM can increase construction productivity by as much as 60%. This boost comes from better coordination of work, fewer errors on site, and less time spent on changes and corrections.
Process of BIM Coordination
1) Pre-Project Phase
The pre-construction phase involves understanding the entire scope of the project, budget, limitations, and challenges that can occur during the construction phases. In this stage, conceptual designs are developed to provide a platform for BIM coordination.
2) Creation of Model
After pre-construction, a digital model is created. Now, each team involved in the project will create an individual discipline model using BIM.
These models will highlight specific parts of the building for which each team is responsible, such as the walls, plumbing, or electrical wiring.
3) Integrating the Models
The next step is to integrate all the disciplines’ models into one comprehensive model.
This allows everyone to see the whole building project in one place.
4) Clash Detection
As the models are integrated, checkups will be conducted using software to find clashes or problems.
For example, the software might find that the ductwork for the air conditioning is in the same space as the electrical wires. This is called a clash, and it needs to be fixed.
5) Resolving Clashes
When clashes are found, the teams involved will come together to discuss the solutions. They work toward the designs and move things around so everything fits perfectly.
Resolutions might include relocating components, changing sizes, or altering routes of ductwork or piping.
6) Updating the Model
After clashes are addressed, the model is updated again to highlight the changes done.
This process will continue until all clashes are fixed and the model is ready for final construction.
7) Construction Documentation
The finalized BIM model generates detailed drawings and documents for use during construction.
These documents provide accurate instructions and specifications to follow on-site.
8) Field Implementation
As construction proceeds, the BIM model can guide the development of an accurate building and verify that the work complies with the design.
Role of BIM Coordinators in Construction
The Main Responsibilities of a BIM Coordinator :
1) Model Integration
The BIM Coordinators will make sure that all the different models created from various disciplines are accurately merged into a central BIM model, developing a detailed representation of the project.
2) Clash Detection
Next, before construction begins, they will use software to identify potential conflicts and inconsistencies between the models, such as physical clashes or functional discrepancies.
3) Solution Management
BIM Coordinators then allow collaboration between project stakeholders to discuss and execute solutions for identified issues. They also set up coordination meetings where team members come together to resolve conflicts.
4) Level of Development (LOD)
BIM Coordinators will also verify that the models are developed to the required Level of Development, highlighting the detail and accuracy level needed for each project stage.
5) Communication and Collaboration
BIM Coordinators will link different teams, ensuring effective communication and collaboration throughout the project lifecycle.
Challenges in BIM Coordination and How to Overcome Them
1) Model Conflicts
Challenge: When different work is done on different models, there is a high chance that they will clash. For example, ductwork might overlap with electrical wiring, leading to costly delays and rework.
Solution: Execute specialized clash detection tools to identify conflicts early in the design process. Run checkups regularly to ensure that problems are highlighted before construction begins, allowing teams to resolve issues promptly.
2) Communication Breakdowns
Challenge: Effective communication is essential for BIM coordination. If team members don’t properly communicate information, misunderstandings can result in costly mistakes and reworks.
Solution: Implement strong communication by uplifting open lines among all team members. Set up regular meetings and updates to inform everyone about changes and issues, pushing a collaborative environment.
3) Inaccurate or Incomplete Models
Challenge: Sometimes, models created by different teams may miss out on critical details or contain errors, leading to confusion and impacting the quality of the project.
Solution: Develop a quality control process to regularly check models for accuracy and completeness. This will help prevent mistakes from slipping through the cracks and ensure that all the teams work with proper and trusted information.
4) Data Exchange Issues
Challenge: Different software programs sometimes cannot coordinate well, making it hard to share information between teams. This can slow down the coordination process.
Solution: Standardize software across teams and establish clear data exchange protocols. Using modern & compatible software makes sharing information easier and reduces confusion during coordination.
5) Lack of Issue Tracking
Challenge: Without a system to track problems and their resolutions, teams struggle to stay organized, which leads to delays in fixing issues.
Solution: Create a centralized issue-tracking system to document and monitor all identified problems until they are resolved. This will keep everyone aligned and improve accountability among team members.
Benefits of Implementing BIM Coordination in Construction
Implementing BIM Model Coordination will provide many benefits that improve construction projects;
1) Time and Cost Savings
BIM coordination helps identify and resolve problems early, reducing costs and delivering faster than projects without BIM.
2) Improved Collaboration
Revit family creation for MEP systems allows for the development of parametric models that precisely highlight mechanical, electrical, and plumbing components, and this will aid the collaboration between architects, engineers, and contractors to communicate precisely and effectively, ensuring everyone is aligned and working smoothly on the same model.
3) Enhanced Clash Detection
BIM automatically detects clashes between systems, such as plumbing, electrical wiring, and HVAC systems, allowing teams to resolve conflicts before construction starts.
4) Better Documentation
Real-time updates will make sure that all stakeholders can access the latest information, improving decision-making and organization.
5) Increased Efficiency
Lined-up workflows reduce redundancies, enabling teams to focus on tasks and quickly complete projects.
6) Higher Quality Outcomes
With fewer mistakes and better collaboration, BIM coordination leads to higher-quality results that really exceed project expectations.
Codes & Standards for BIM Coordination
International Building Code (IBC) – This code will guide & instruct that buildings meet safety, health, and environmental standards.
National BIM Standard-United States (NBIMS-US) – This standard will highlight protocols for managing digital building information.
American Institute of Architects (AIA) Documents – These documents will have standardized contracts and roles within BIM projects
ISO 19650 – An international standard that governs the organization and digitization of information about buildings and civil engineering works, including BIM.
Building SMART Standards – This standard will consist of Industry Foundation Classes (IFC) and the BIM Collaboration Format (BCF), which are key to data sharing and collaboration in BIM.
ASHRAE Standards and Guidelines – This standard will contain all the relevant details for mechanical, electrical, and plumbing aspects, influencing how these systems are modeled in BIM.
Future Trends in BIM Coordination
1) Adoption of Artificial Intelligence (AI)
AI is all set to play a major role in BIM coordination by predicting clashes before they occur and suggesting on-the-go solutions. This technology will analyze the data quickly, helping teams make prompt decisions and minimizing the chances of errors.
2) Virtual and Augmented Reality (AR) & (VR)
Imagine how easy it becomes to put up a pair of glasses and see precisely how a building will look and function before it’s built. That’s what virtual reality (VR) and augmented reality (AR) can do.
3) Emergence of Digital Twins
Digital Twin technology develops a virtual and exact model of a building that provides a real-time status. This allows project teams to simulate and analyze building performance throughout its lifecycle.
4) Cloud Technology
Cloud-based solutions are becoming essential for BIM coordination. They will allow team members to stay updated with project information in real-time from anywhere, improving communication and collaboration between architects, engineers, and contractors.
5) Focus on Sustainability
As environmental concerns grow, BIM coordination will highly focus on a sustainable approach. This includes using BIM to analyze energy efficiency and optimize building performance!
6) BIM M andates
Governments and organizations are all set & have already mandated BIM for almost every construction project.
These mandates aim to standardize practices across the industry, promoting better collaboration and data-driven decision-making.
Why Choose Edifice Expert for BIM Coordination?
Choosing an Edifice Expert for BIM Coordination means opting for a team with over 15 years of experience in the construction industry. We have seen it all and know how to get the job done right.
Our team is the best in the business for offering BIM Model Coordination services. We use all the latest tools to find problems before they become headaches.
We take the time to understand exactly what each client needs and why, and then we offer and design our services to fit the same criteria. Quality is our top priority, so you can count on us to deliver spot-on, accurate models.
Conclusion
BIM coordination is a powerful process in construction projects that helps teams from all disciplines work better together. Using digital and coordinated models, everyone can see the plan, find and fix problems early, and build more efficiently.
It’s a smart way to make sure buildings are safe and well-made.






