Fire Protection Engineering Design Services


Environmental Impact

Better Production Control

Real-time Correction

Accurate Cost Estimation

Life Cycle Management
Providing the Fire Protection System Design that is Committed to Life Safety
Offering a design that enables timely and hassle-free onsite assembly and installation
The estimated direct property damage caused by fires was $1.54 billion, accounting for 9.7 percent of the total estimated dollar loss from fires. The importance of the fire protection system design is quite evident here, as negligence for the same can directly result in death and losses.
At Edifice Expert, we create the perfect fire protection engineering design for your project. Whether it be Fire Suppression, Fire Alarm, and Detection, or the design of any other Special Hazard system, we create the best design that matches your needs and budget.
Further to this, we deliver a whole picture of the fire protection system through design.
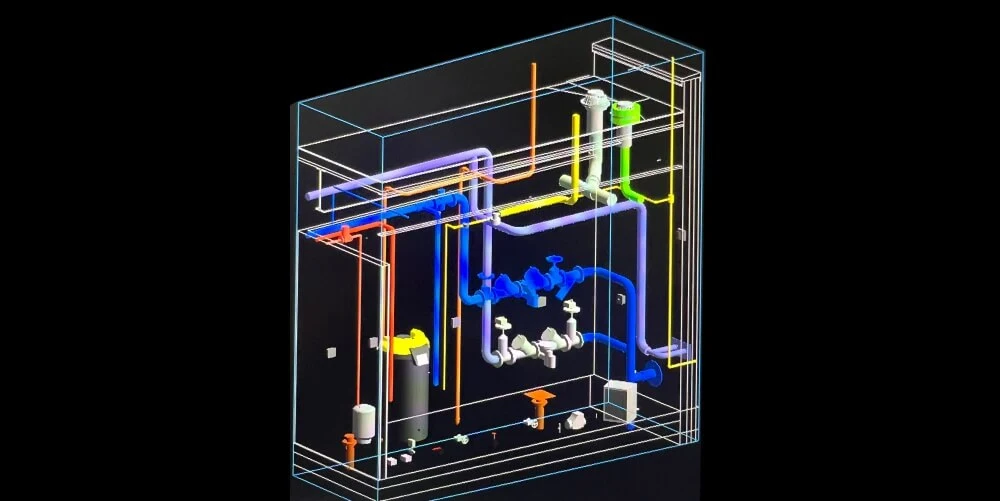
Why Choose Edifice Expert?

100% Design Data Security
Your design model is completely safe with us.

15+ Years of BIM Expertise
Delivering efficient & quality BIM models for 15+ years.

Adherence To Industry Design Standards
Providing building models that adhere to industry compliance effectively.

Quick Turnaround Time
We accomplish your project through quick turnaround time, and on budget.

Advanced Tech & Software Access
Creating BIM models using all the advanced level technology and software.

Fast & Customized Solution
Fast and customized level of details that contribute to the cost-effective usage of data.

Extensive Domain Knowledge
We possess extensive knowledge of engineering standards and design & construction methodologies.
Benefits of Fire Protection Design Services
Adherence to fire safety standards and code compliance.
Regular fire inspection to avoid clashes.
Installing emergency doors, fire alarm control panels, etc will safeguard your building from any sudden fire damage.
Routine maintenance will keep up the performance and accuracy of fire safety equipment.
Fire monitoring panel installed will give an immediate signal when the alarm system goes off.
The fire alarm system immediately gets the signal from the fire sensor (smoke or heat) and transmit it to the fire alarm panel.
Fire Protection BIM Modeling Services
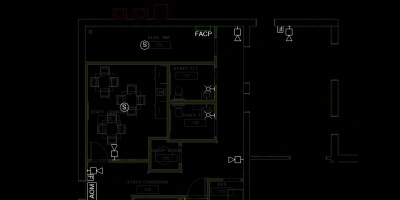
Conversion of 2D Fire Protection Design / Drawings to 3D Fire Protection Models
Our Fire Protection BIM Modeling Services design your layout in 2D and then convert the same 2D drawing into a 3D fire protection model. Along with that we also hold the expertise in offering the required level of detail ranging from LOD 100 to LOD 500 throughout the initial schematic fire protection design and the final construction stage. So that you can get to see the whole system properly before the construction begins.
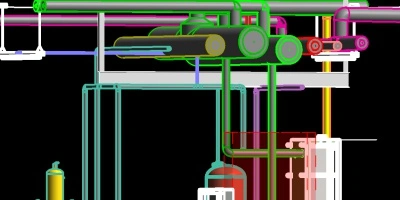
MEPFP BIM Coordination & BIM Clash Detection
Construction clashes are costly and can lead to huge losses as well! However, having a 3D model that can detect clashes and resolve design uncertainty early on in the preconstruction phase helps contractors & MEPFP specialists offer hassle-free installation through streamlined workflows. We also provide precise 3D MEPFP BIM coordination services that will coordinate with all the disciplines from Mechanical, Electrical, and Plumbing to Fire Protection, and create harmony in between by avoiding clashes amongst them.
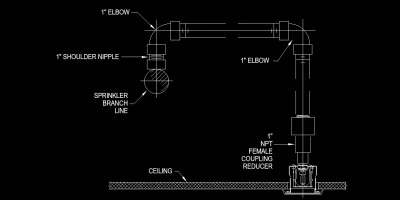
Fire Protection Drawings - Shop Drawings | Fabrication | Construction Documents
The impact of costly rework can cause you not one but many things starting from time, resources, and cost.Keeping that in mind, our team of BIM experts creates accurate and exhaustive coordinated MEPFP shop drawings and construction documents for designers, engineers, contractors, and fabricators. We help you eliminate differences and provide a clear line of sight by identifying fluctuations, recognizing installation details, making model and document comparisons, and enhancing MEPFP fabrication.
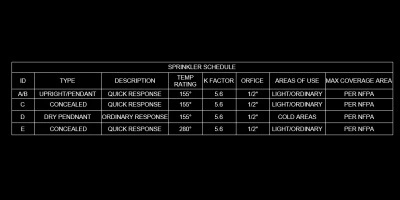
4D Scheduling, 5D Estimation, Bills of Materials, BOQ (Bill of Quantities)
Using the 4D scheduling in your system’s layout will add the time factor to a 3D information BIM model on the other side the integration of a 5D cost estimate gives the figures, identifying and resolving inconsistencies in project estimations. The BOM is a list of products required to build the product, whereas the BOQ is a systematic way to record items of work.
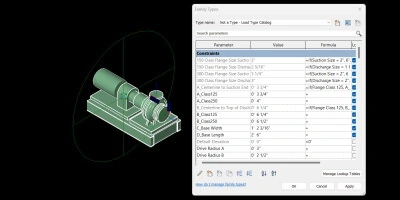
Parametric Model and Library Creation of Fire Protection Component
We create components such as fire suppression systems, fire extinguishers, fire pumps, sprinkler systems, fire initiation devices and fire notification devices in the parametric model and create a library of the same components so that the designer has a pre-made set of parametric components where he/she will only have to make changes to shapes and dimensions as per the requirements of the industry and project that ultimately can save a lot of time & efforts.
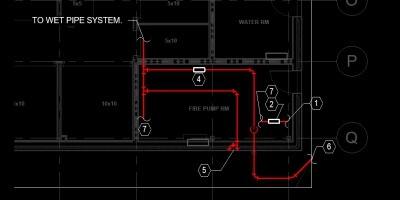
Fire Suppression System
A system that will identify the fire as early as possible using the fire suppression system’s built-in components and initiate the alarm sound in the first place. The faulty wiring and electrical mishaps are responsible for approximately 12,000 fires each year. Suppression systems are designed as the safety-first alternative and are well installed in our BIM model to give you an idea of how and what they can do right before the fire catches the premises.
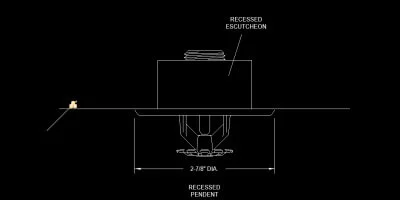
Sprinkler Heads Layout
Sprinkle heads layout offers head-to-head coverage. With the help of this sprinkle heads out and BIM model we have created a head-to-head space in the plan that will overlap with each other immediately after the fire catches the building, this method is followed to provide an equal amount of water from one to the other head. A quick solution is to spread water on the go as soon as the situation goes out of control.
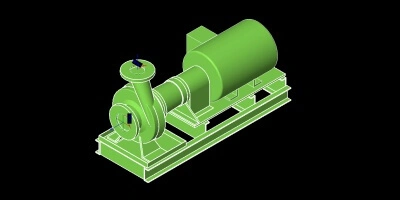
Fire Pump Specification
Fire pump specification will precisley give you an idea about the size of the pump, its width, diameter and circumference, flow rate, pressure, material type, discharge connections, environmental conditions along with how well it can perform, this way you will be able to see that how the fire pump will work incase of emergency fire concerns.
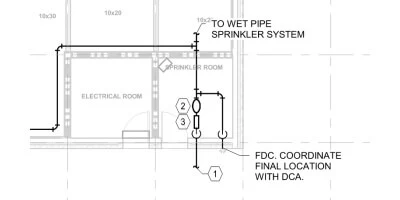
Fire Hose & Standpipes
The standpipe connection can be a lifesaver in case of a fire because firefighters depend greatly on standpipe connections to save lives and reduce building damage. Visualize the layout of standpipes and fire hoses in your building using 360 views using our BIM modeling services and understand how a series of pipes are installed vertically to provide a water supply and how a fire hose suppresses fires where the fire hose is permanently connected with the building’s standpipe.
Some of Our Clients
















Testimonial

“Edifice Expert is the most reliable and professional MEP consulting firm we have ever worked with. Their expertise in Electrical systems has helped us to optimize our building’s energy efficiency and reduce costs. We highly recommend their services to anyone who wants top-notch solutions in this field.“
“I was extremely impressed with the quality of Edifice Expert's plumbing services. They identified and resolved our plumbing issues quickly and efficiently, saving us both time and money. I would definitely recommend them to anyone who needs plumbing solutions that work.“
“I cant say enough good things about Edifice Expert's electrical services. They were knowledgeable, professional, and always available to answer our questions. Their expertise helped us to improve our electrical system’s safety and reliability, which has made a huge difference in our daily operations.“
“Working with Edifice Expert Consultants on our BIM modeling project was a great experience. Their team was incredibly skilled and detail-oriented, and they worked closely with us to ensure that we got the results we wanted. I would definitely recommend their BIM modeling services to anyone who needs accurate and comprehensive 3D model.“
“Edifice Expert is the most reliable and professional MEP consulting firm we have ever worked with. Their expertise in HVAC systems has helped us to optimize our building’s energy efficiency and reduce costs. We highly recommend their services to anyone who wants top-notch solutions in this field.“
FAQ'S
What is BIM fire protection?
BIM fire protection helps identify fire, smoke, and a combination of fire and smoke in the building model well in advance.
What is fire protection of structures?
Fire protection of structures means incorporating protection methods into a building's design and construction.
What are the three types of fire protection systems?
Fire protection systems can be considered either passive or active and there are three types fire suppression, fire sprinklers, and fire detection systems.
Who can design a fire protection system?
Architects or Fire Protection Engineers.
What is a fire protection designer?
Fire protection designers design buildings, transportation systems, and materials for a fire system.
