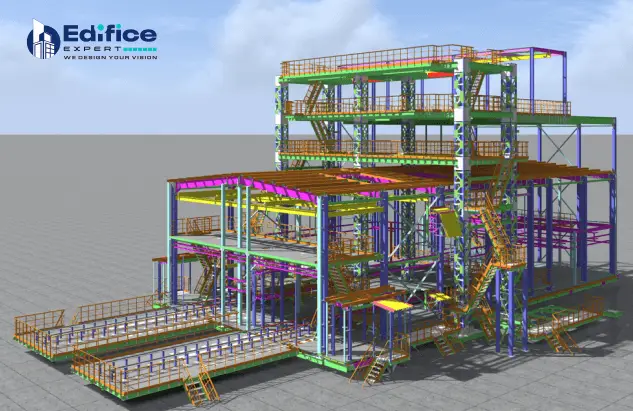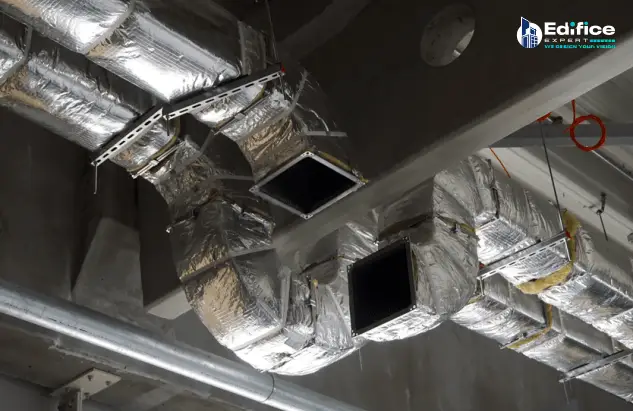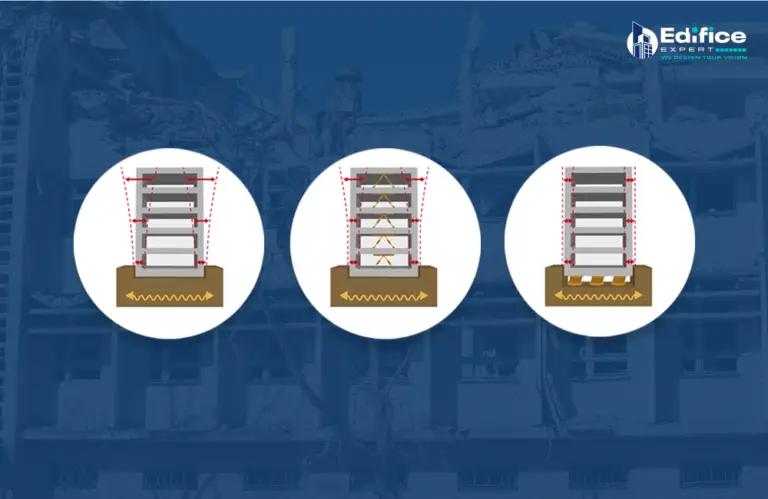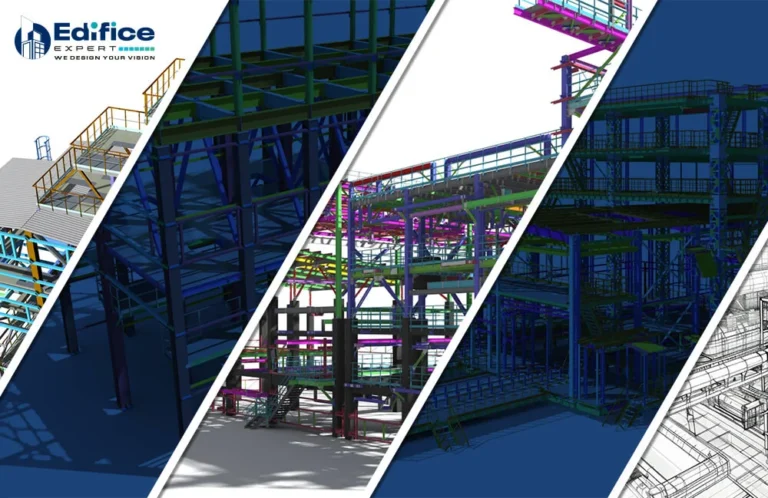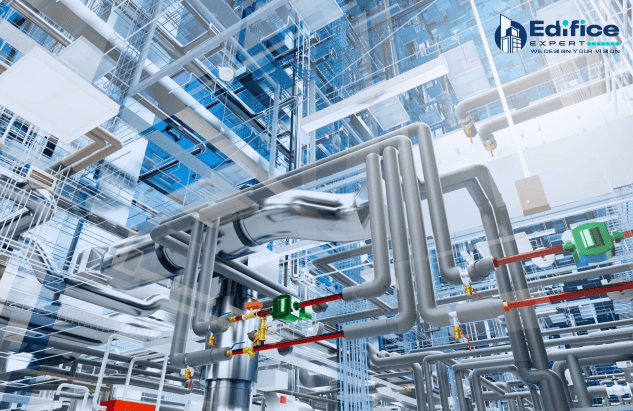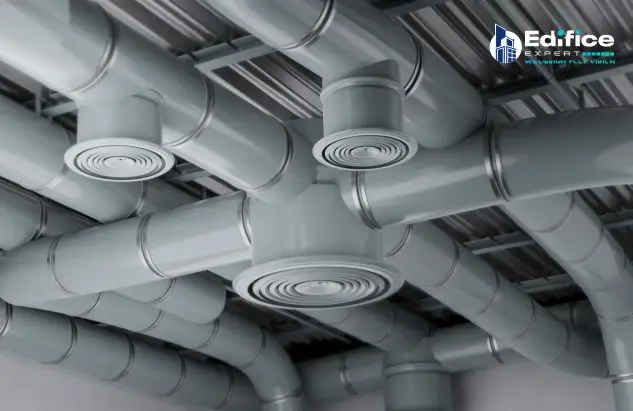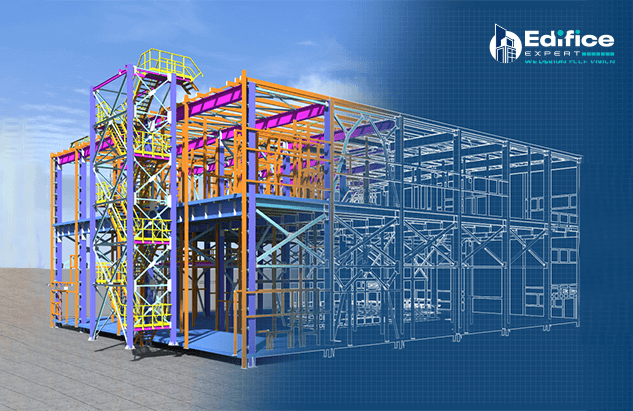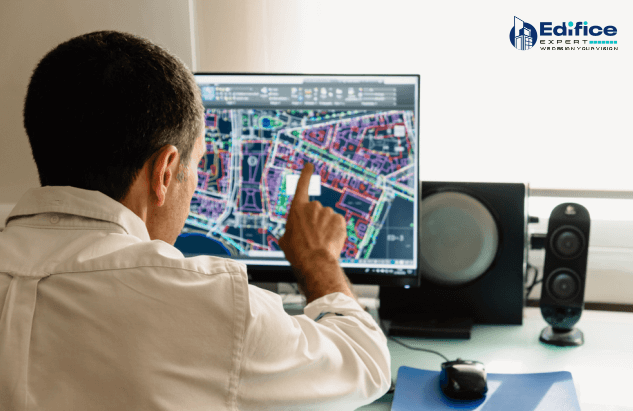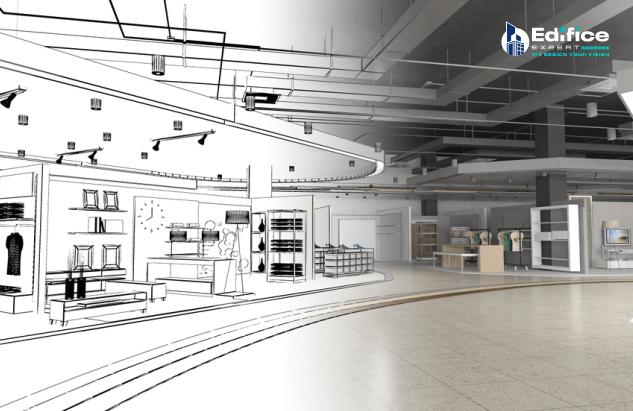Introduction
MEP systems are the invisible architects that stand firm for comfort and functionality. However, they often considered “not-so-important” compared to the building’s aesthetic appeal. But, without well-thought-out MEP plans, even the most stunning structures are hollow(empty) shells.
It is impossible to imagine a hospital without reliable power, a school without proper ventilation, or a home without running water, right?
The consequences of MEP failures are major, both in terms of cost and human well-being. As industry experts consistently emphasize, “MEP is the lifeblood of any building.”
According to a recent study by the Center for Integrated Facility Engineering, MEPF systems coordination is a major challenge for complex projects, with fragmentation of responsibility and the sheer amount of knowledge required making it an intimidating task.
In this blog post, we will get into the world of MEP plans, exploring what they are, why they’re crucial, and how to incorporate them into your construction workflow.
What are MEP Plans?
What exactly is an MEP plan, you ask? Let’s break it down :
M stands for Mechanical, which includes the HVAC (Heating, Ventilation & Air Conditioning) systems that keep the buildings cozy and breathable.
E stands for Electrical, a system that powers every light, outlet, and gadget, ensuring the building is well-lit and connected.
P stands for Plumbing, a system that brings in fresh water and flushes out waste, maintaining the building’s hygiene and sanitation.
Together, these three components form the foundation of MEP industrial projects because these plans are the roadmap that guides their installation.
Apart from that, the meaning of MEP in construction is not just about putting the pieces together but also about doing it efficiently, cost-effectively, and environmentally friendly.
The United States has one of the highest rates of asthma in the world. Studies have shown a correlation between poor indoor air quality.
Understanding MEP Plans
You ask what is MEP design in MEP plans? MEP design is the core of MEP plans.
MEP design services involve creating detailed plans for a building’s mechanical, electrical, and plumbing systems.
In this context, MEP engineers work closely with architects and other professionals to ensure the building’s systems are well-integrated and efficient.
1) Electrical Plans
Electrical plans are just like a building’s nervous system.
They show the electrical wiring layout, lighting fixtures, outlets, and power distribution systems.
This entire layout is a roadmap for electricians to follow when installing the building’s electrical infrastructure.
2) Mechanical Plans
Mechanical plans focus on the building’s comfort and environment.
They have heating, ventilation, and air conditioning (HVAC) systems and other climatic control elements, such as ductwork and piping.
These plans excellently ensure that the building is adequately heated, cooled, and ventilated for occupant comfort.
3) Plumbing Plans
Plumbing plans offer the framework of the entire building’s water supply and waste removal systems.
They show the layout of pipes for water supply, drainage, sanitation, and other plumbing fixtures.
Conversely, plumbing plans also serve as the building’s circulatory system, delivering clean water and efficiently removing waste.
What is the purpose of MEP Plans?
Key Purposes of MEP Plans
Functionality
Comfort
Safety
Sustainability
Cost efficiency
1.Functionality: MEP systems handle main building operations such as heating, cooling, ventilation, lighting, power distribution, water supply, and waste removal.
Here, a well-designed MEP plan guarantees a super smooth operation.
2.Comfort: By optimizing temperature, humidity, and air quality, MEP systems strongly withstand occupant comfort.
3.Safety: MEP systems are very important in fire protection, emergency power, and evacuation systems.
Adherence to building codes and safety standards through MEP plans is much needed.
4.Sustainability: Integrating BIM services with MEP plans develops energy-efficient buildings, reducing environmental impact and operational costs.
In the same context, the U.S. Green Building Council’s LEED certification emphasizes the importance of sustainable MEP systems.
5.Cost-Efficiency: A top-notch & detailed MEP planning prevents costly errors, rework, and delays.
A study by the Construction Management Association of America (CMAA) underlines the financial benefits of effective MEP coordinati
Benefits of MEP Plans in Construction
Excellent Utilization Of Space: Using MEP in building construction will efficiently use space, prevent clashes, and increase functionality.
Accelerated Construction: MEP drawings mean having detailed drawings of all three plans in hand that directly minimize on-site conflicts and rework, leading to faster project completion.
Improved Coordination: Clear and comprehensive MEP plans result in smooth collaboration between trade professionals.
Reduced Material Waste: Accurate MEP plans to minimize material waste through optimized designs ready well in advance.
Energy Efficiency: Well-planned & designed MEP systems optimize energy consumption, reducing operational costs.
Optimal Comfort: MEP plans create comfortable indoor environments using effective HVAC systems.
Increased Asset Value: Buildings with well-designed MEP systems often command higher market value.
Conflict Avoidance: MEP plans identify potential clashes between systems, preventing costly rework.
Compliance Adherence: Detailed & accurately planned plans ensure compliance with building codes and regulations, avoiding legal issues.
Energy Efficiency: MEP plans always incorporate energy-saving technologies to reduce environmental impact.
Long-Term Performance: MEP plans in construction provide the building’s longevity and minimize maintenance requirements.
Current Trends in MEP Design and Plans
MEP design is rapidly evolving. A building’s success lies not just in its architecture but also in the efficiency of its MEP systems.
In addition, the key trends include a strong focus on sustainability, with energy-efficient systems and renewable integration. Digital transformation is also playing a major role, with Building Information Modeling (BIM) and advanced software driving design and coordination.
There’s a growing demand on indoor air quality, smart building technologies, and prefabrication to improve efficiency and reduce on-site work efficiently. In fact, the industry is also adapting to emerging technologies like IoT and AI, VR, AR & cloud-based BIM for optimized building performance and maintenance.
Why Choose Edifice Expert for MEP Design Plans
Selecting the right MEP design partner is like finding a star between twinkles.
With over 200 successful projects under our belt and 15+ years of industry experience, Edifice Experts stands out as a clear leader.
Our proven expertise allows us to deliver optimized MEP solutions fully backed by the latest technologies that can save you up to 10% on your project’s overall cost. Trust in our ability to handle complex challenges and deliver excellent results, as evidenced by our satisfied clientele of 50+ clients.
FAQs
What are MEP plans in construction?
MEP plans in construction consist of complete information on a building’s mechanical, electrical, and plumbing systems.
What does MEP mean on a floor plan?
On a floor plan, MEP indicates the layout and arrangement of the building’s mechanical, electrical, and plumbing systems.
Conclusion
MEP design is inseparable from the construction industry. It influences building performance, energy efficiency, and occupant well-being. Investing in expert MEP planning is a must for the success of any project.






