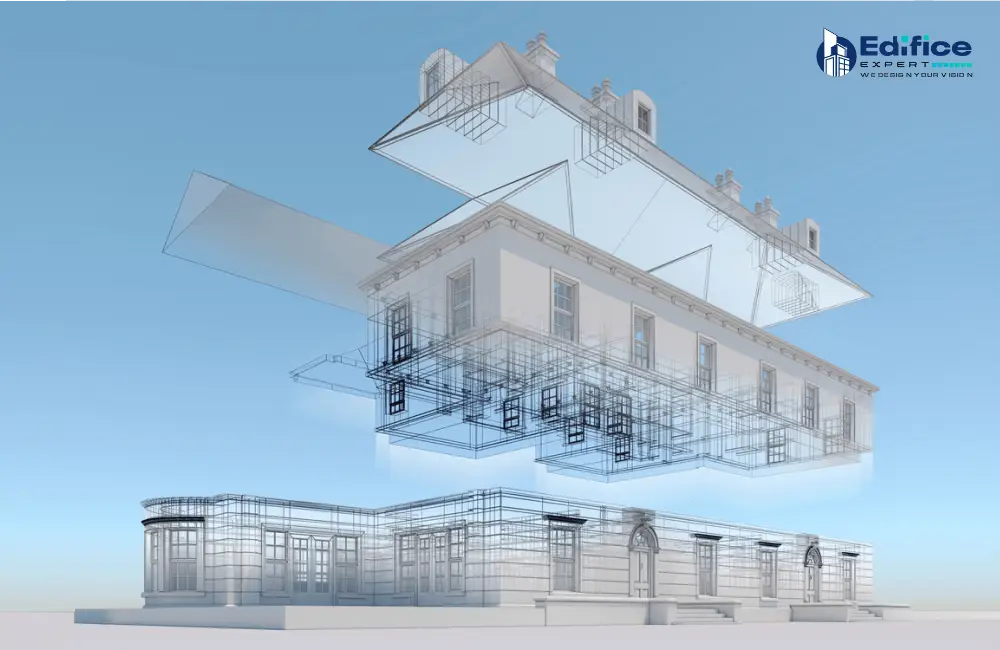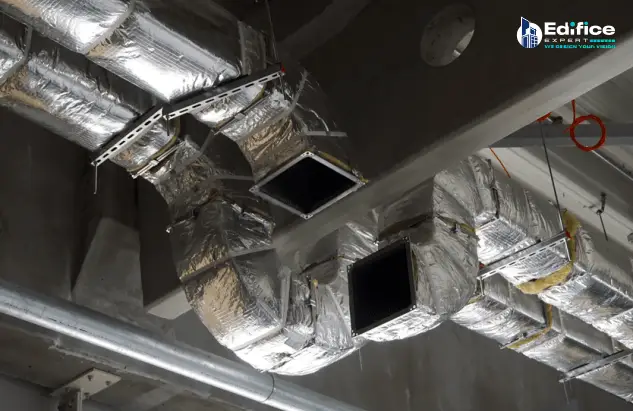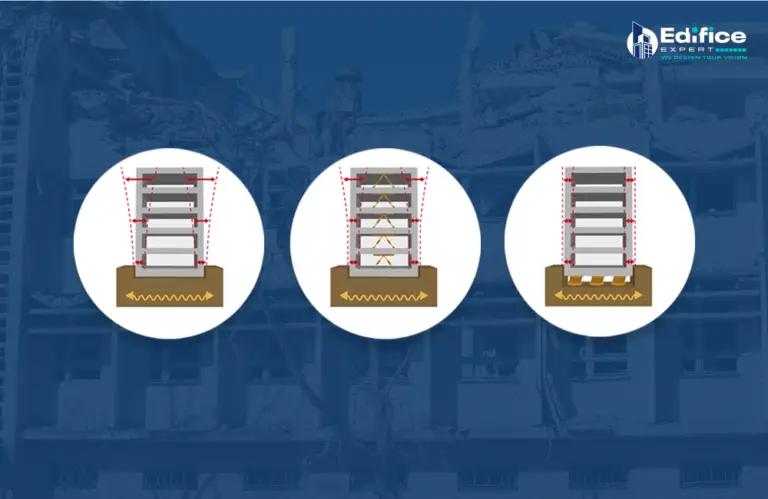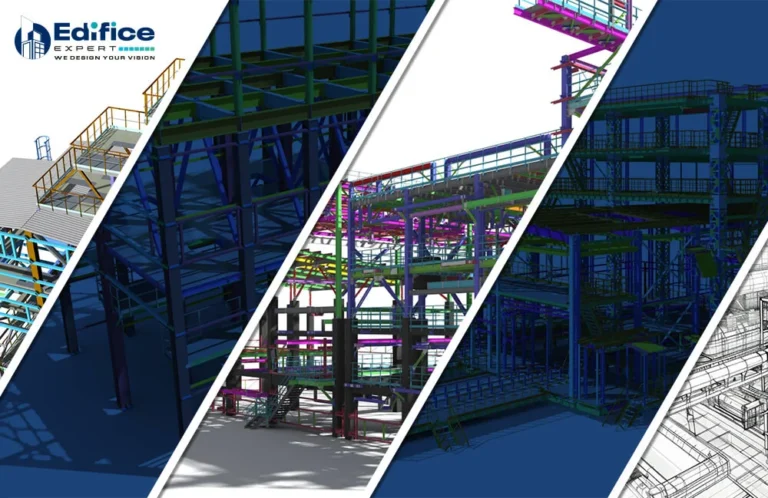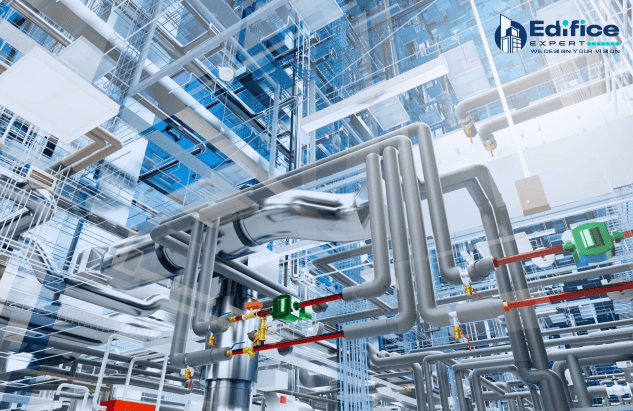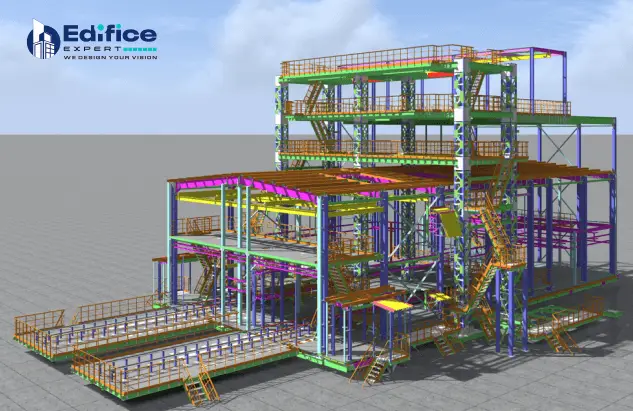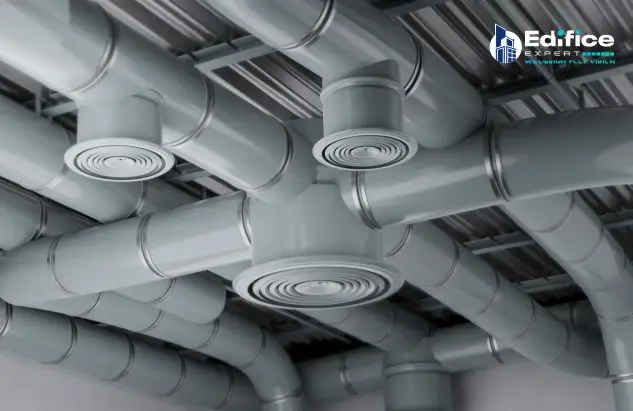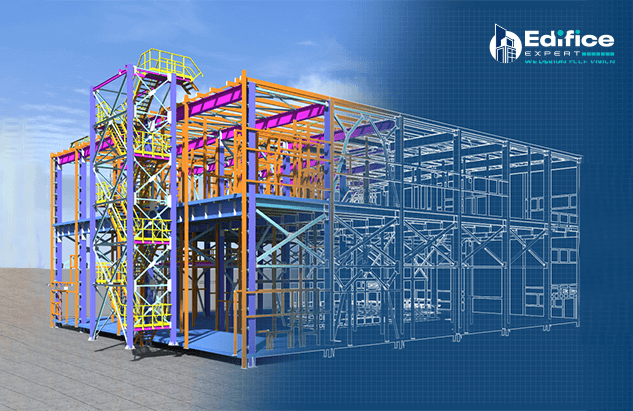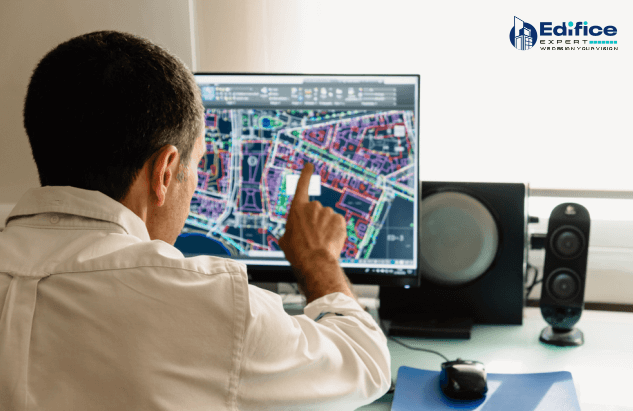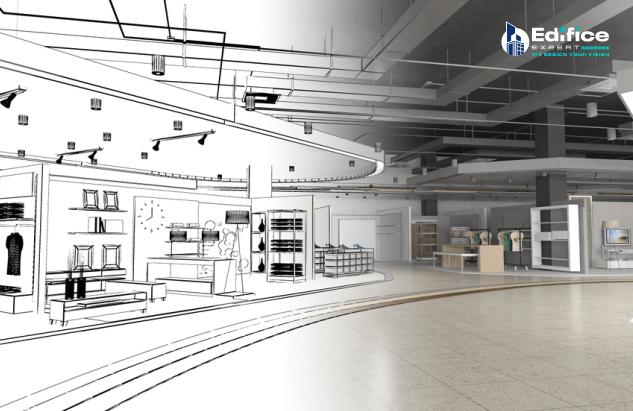Introduction
The AEC industry has witnessed a revolution in Building Information Modeling (BIM). BIM goes beyond traditional 2D drawings and provides a collaborative approach to creating 3D models.
But the story doesn’t end here. The concept of BIM has emerged with various dimensions that extend far beyond the physical design.
These dimensions integrate scheduling, cost estimating, sustainability, and much more within the BIM model.
This innovation showcases the path to a future where BIM design services can optimize every stage of a building’s lifecycle at its core!
What are BIM dimensions?
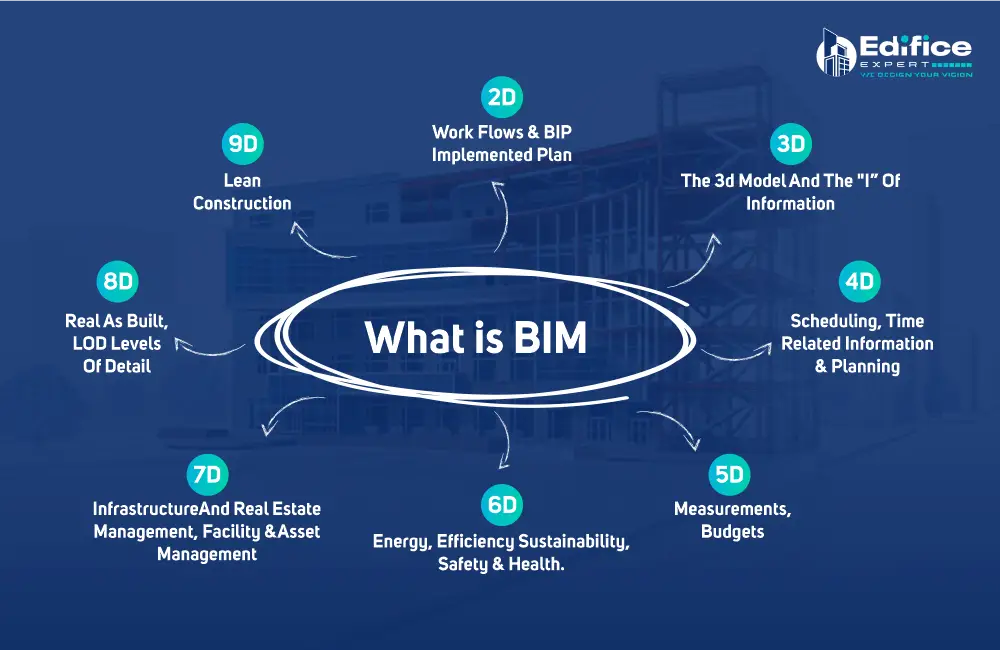
BIM dimensions (from 2D to 9D) not only highlight the building components’ length, width, and height, but all of them have specific purposes incorporated into a BIM model throughout a project’s lifecycle.
You can name the dimensions as the layers of information in the model. Let us understand each of the dimensions in detail;
1) 2D Dimensions
The 2D dimension in BIM consists of flat drawings with a structure’s flat layout and design.
2D drawings involve floor plans, elevations, and sections, offering a foundational visual guide for construction projects. The rise of innovative dimensions still could not replace 2D CAD Drafting Services.
Benefits:
2D-dimensional drawings are simple and easy to use.
They are easily accessible for quick conceptual sketches and early-stage design work.
2D drawings offer clear communication among stakeholders.
They are cost-effective & ask for less time and resources than 3D modeling.
2) 3D Dimensions
3D dimensions in BIM develop detailed 3D models of buildings. These models offer an extensive view of projects, including Architecture, Structure, Mechanical, Electrical, and Plumbing (MEP) systems disciplines.
Benefits:
3D modeling services offer a realistic view of the project, making it easier to understand even the complex designs.
3D BIM enhances communication among architects, engineers, and contractors, ensuring everyone stays on the same page.
Visualizing the project in 3D makes it easy to spot potential design flaws. The errors can also be identified and resolved early.
3) 4D Dimensions
The role of the 4D dimension in BIM is to integrate time-related information into a 3D model, which will facilitate smooth scheduling and project management.
Benefits:
4D BIM allows project members to see the construction sequence in a virtual environment, which further aids in better understanding project phases.
Integrating time data with the 3D model delivers precise scheduling, reducing delays and ensuring on-time project completion.
4D BIM encourages better coordination among stakeholders. BIM coordination services facilitate communication and collaboration, ensuring all the members are aligned on the project timeline.
4) 5D Dimensions
The job of the 5D dimension in BIM is to integrate the cost estimation into 3D and 4D models that will then generate a detailed view of the financial implications of a construction project.
Benefits:
5D BIM has the advantage of precise cost estimation, as it integrates real-time data, lowering the risk of budget overruns and financial discrepancies.
By visualizing the cost impact of design changes in advance, stakeholders can make concrete decisions, balancing functionality and budget constraints.
5D BIM supports detailed cash flow analysis, aiding in the timely allocation of finances and ensuring that financial resources are managed efficiently throughout the building’s lifecycle.
5) 6D Dimensions
The 6D dimension of BIM works on models like sustainability and energy efficiency in construction projects. This dimension incorporates environmental data into the BIM process, authorizing better decision-making regarding energy use and sustainability practices.
It is easy to understand 6D dimensions like this: The Creation of a BIM model that not only shows how a building will appear but also predicts its energy use, helps manage future maintenance, and even considers how much it costs to operate over time. Interesting, right?
Benefits:
Analyze energy efficiency early, leading to a sustainable building and lower operating costs.
6D dimension has information about warranties, maintenance schedules, and even spare part requirements.
With the 6D dimension, it is easy to get a clearer picture of the total cost of ownership, not just the construction price.
6) 7D Dimensions
The 7D dimension in BIM involves integrating lifecycle management and sustainability aspects. It offers detailed information on building elements, maintenance schedules, and sustainability practices, ensuring the project is managed effectively throughout its lifecycle.
Benefits:
Having detailed data on maintenance schedules, operational protocols, and the building, facility management becomes efficient with minimal errors.
Proactive maintenance and effective management lower unexpected repair costs and increase building components’ life.
7D BIM helps reduce the building’s environmental impact by tracking and managing sustainable materials.
7) 8D Dimensions
The 8D dimension in the BIM model focuses on identifying and mitigating safety risks throughout the construction process. At the same time, it enhances worker safety and reduces the chances of accidents on-site.
In addition, this knowledge is really helpful during the construction phase, allowing workers to know about potential problem locations and be prepared for accidents if the errors cannot be solved as soon as possible.
Benefits:
The 8D dimension in BIM clearly identifies risks early in the design phase, allowing mitigation of the risk before construction begins.
It helps to design with safety in mind by having features like proper routes and strategically placed safety equipment.
The 8D dimension simulates the construction process virtually, allowing you to address safety risks before workers start work on the site.
8) 9D Dimensions
The other BIM dimensions all focus on design and management, but 9D BIM takes a different approach. 9D is all about lean construction, which means optimizing every building process step to remove waste and boost efficiency.
It integrates the data from the other BIM dimensions (2D to 8D) to achieve the smooth functioning and upkeep of the building throughout its lifecycle!
Benefits:
9D removes inefficiencies in the construction workflow, saving time, resources, and money.
It best optimizes material usage, labor allocation, and equipment scheduling.
It eliminates waste and maximizes efficiency; 9D BIM will deliver projects on time or even ahead of schedule.
Conclusion
BIM isn’t limited to creating 3D models. It’s a multi-dimensional approach that begins from 3D to 9D by optimizing every stage efficiently. Don’t settle for any traditional techniques. Build innovation with BIM.
Get in touch with Edifice Experts BIM consultants based in the USA and take a step forward towards your dream project!






