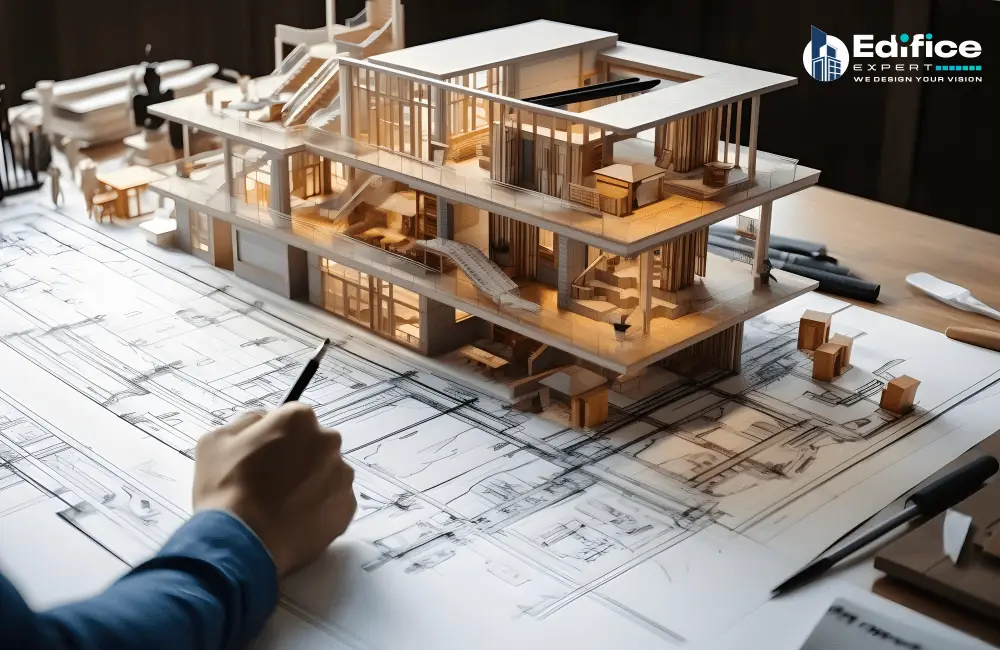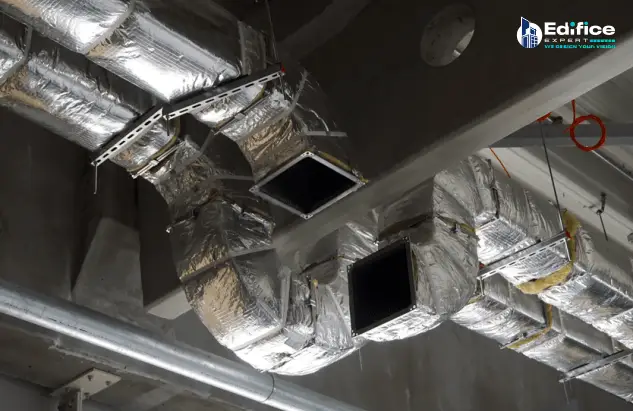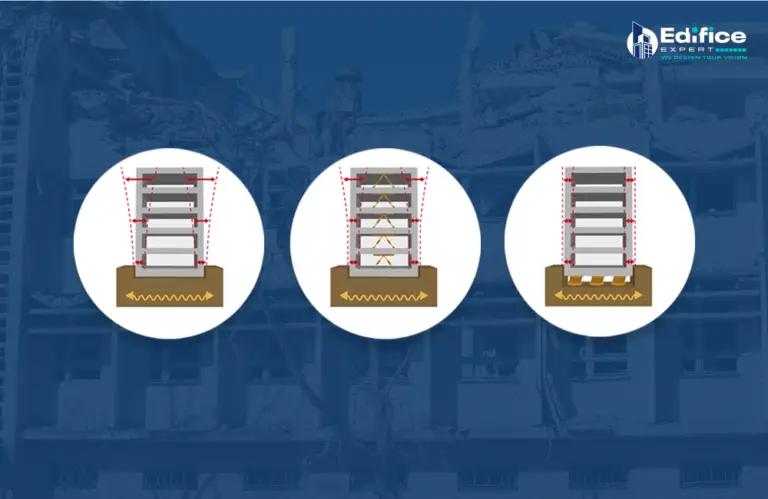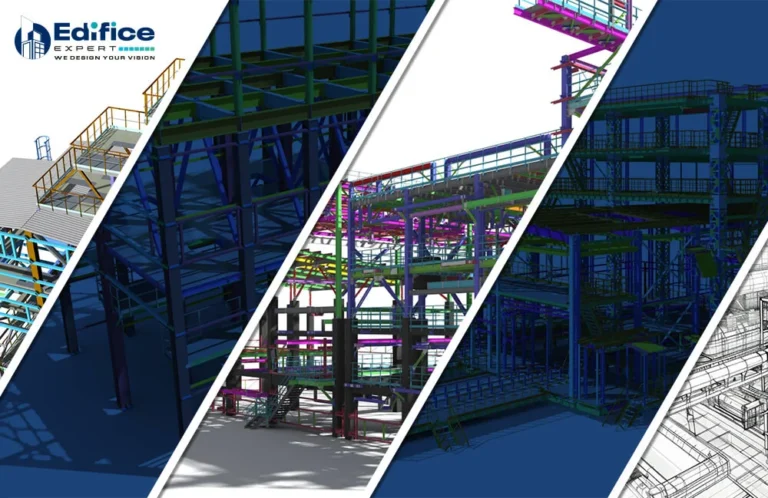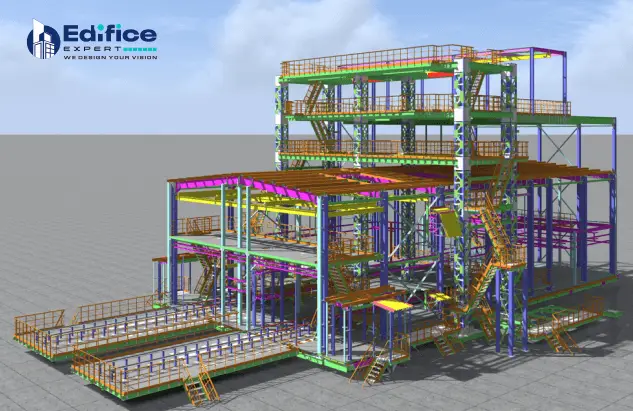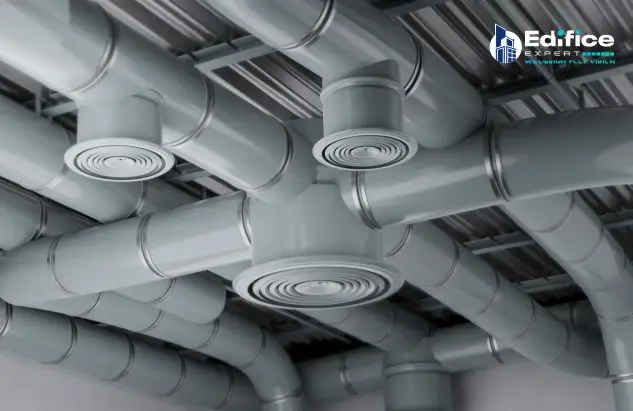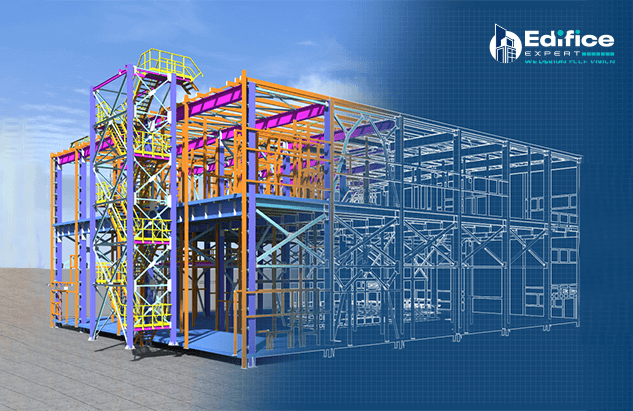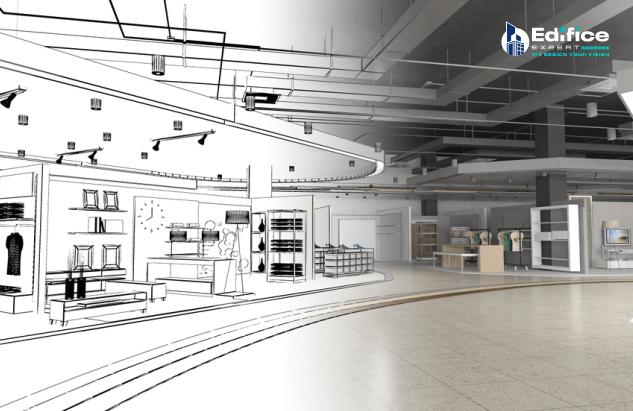Introduction
The construction project is finally complete, and the building is ready for use. Is it? No! Here is the answer behind that “no” – As-built drawings! (Markup plans that tell the real story of what was built and not just what was planned)
So, what are as-built drawings? They are the accurate records of the “completed” construction project that highlights all modifications made along the way.
Yes, these drawings are different from the original plans, which might have changed due to various factors during construction. Think of as-built drawings as the ultimate reality check.
BIM in construction is a revolutionary approach and when integrated with as-built drawings, it ensures that every change made during construction is accurately reflected in the final documents.
In an industry where every detail counts, as-built drawings are like the final verification of how a project was built.
Because in construction, there is no room for guesswork.
What Are As-Built Drawings?
As the name suggests, as-built drawings are produced post-construction, highlighting the building exactly as it was built.
As-built drawings are also known as “Revised sets of drawings”, “Record drawings”, and “Red-line drawings”.
And the definition of as-built drawings is as follows;
These drawings represent a completed work record based on the working drawings. They are updated to reflect any changes or alterations undertaken during construction.
The importance of as-built drawings is undeniable because they showcase how an actual structure looks like so that those who may need to know the true specifications and measurements, such as remodelers or interior designers, can have a real understanding of the property- and not what the property was intended to look like based on the design.
What Should be Included in As-Built Drawings?
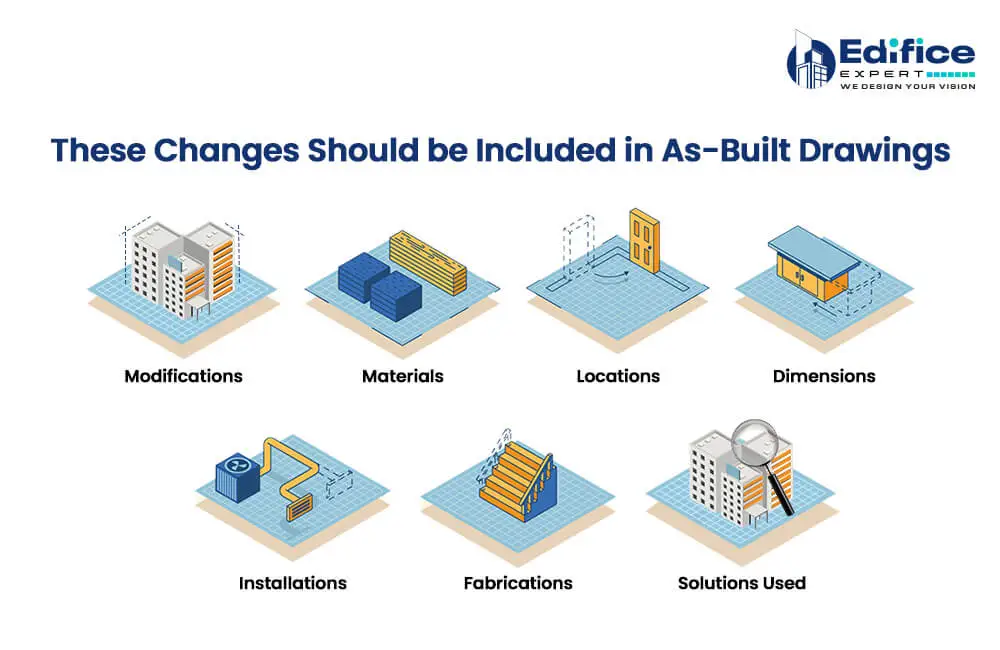
As-built drawings should include the following:
Dates and detailed information of any modifications
Any changes to materials used (such as – type, size, location, etc.)
Any changes to locations (such as – windows, doors, plumbing, etc.)
Any obstructions and solutions used
Details of installations and fabrications
Any changes made after or in response to any inspections
Work outside of the original project scope
Final exact dimensions
In the AEC industry, as-built drawings are fundamental because they capture every unexpected pipe reroute and every structural adjustment!
Role of As-Built Drawings in Construction and How Does it Help the Project?
The role of as-built drawings is to offer accurate construction project documentation after the construction is completed.
These drawings also offer a shared point of reference that all members may utilize to understand how the project is being built and make any necessary changes or fixes.
How does it help the project?
1) Improves onboarding experience
As subcontractors are added to a project, offering a set of as-built drawings solutions helps teams access the correct information quickly, which further allows for getting up to speed and starting work sooner.
2) Helps the facilities team
With a full record of change available in hand, facility teams can meet issues faster and earlier so that owners can save money and achieve improved operations and speed.
3) Provides convenience in the permitting process
Often, there is a case when government authorities ask for sets of as-builts by issuing building permits.
4) Enhances renovation process
Having a full history of project changes, owners can see exactly what has been built and do not have to invest heavily in learning about existing conditions.
Who Prepares As-Built Drawings?
Generally, as-builts are created collaboratively by the general contractor and the project architect or engineer.
Architects and engineers are the two parties most familiar with the original specifications. This is why they are the ideal choice to record the changes during construction.
On the contrary, a contractor stands responsible for the final as-built drawings because a contractor is a person who oversees the entire construction and is capable of documenting changes and modifications as they happen!
How to Create As-Built Drawings?
It’s important to know that as-built drawings are most often created with construction technology and software like AutoCAD nowadays, which enables all stakeholders to have accurate plans for the building at all times.
Step 1 – Collect all relevant data related to changes made during construction, including marked-up design drawings, site surveys, and notes from contractors.
Step 2 – Using computer-aided design (CAD) tools to draft the as-built drawings.
Step 3 – Indicating all modifications made to the original design.
Step 4 – Providing exact measurements and locations for every modification.
Step 5 – Conducting a thorough review of the drawings to see and understand that all changes are accurately represented.
Step 6 – Submission of as-built drawings to relevant stakeholders.
Who Needs As-Built Drawings, Why & When?
Here’s a breakdown of who needs as-built drawings and why and when.
| Who needs it? | Why? | When? |
| Architects & Designers | These two parties need as-built drawings to plan renovations, expansions, or retrofits depending on accurate building conditions. | At the time of design updates, renovations, or retrofits. |
| Engineers | Engineers need as-built drawings for structural, mechanical, electrical, or plumbing systems for upgrades or troubleshooting. | At the time of system upgrades, troubleshooting, or maintenance. |
| Contractors | Contractors need as-built drawings for documenting project changes, ensuring clarity, and avoiding disputes. | At the time of project completion or during handover. |
| Building Owners and Managers | These two parties need as-built drawings to maintain accurate maintenance, repairs, or resale records. | At the time of ongoing maintenance, repairs, or property transactions. |
| Government Authorities | Government authorities need as-built drawings to verify compliance with building codes and regulations. | At the same time as inspections or permit approvals. |
Benefits of As-Built Drawings
1) Facilitate Main tenance and Repairs
The purpose of as-built drawings is to help facility managers and maintenance teams quickly locate pipes, wires, ducts, and other infrastructure when issues occur.
Without accurate documentation, even simple tasks can turn into costly overruns.
2) Roadmap for Construction Teams
Over 900,000 people work as construction laborers, all performing tasks involving physical labor at construction sites and other equipment to build the structure.
Having an as-built drawing allows project managers to assign tasks to the laborers effectively and based on their skills.
3) Helps in Demolition and Future Renovations
When owners decide to renovate the building, they will have the exact measurements with as-built drawings.
With as-built, they can easily compare the current design with the proposed plans, which allows them to set an effective and proper budget for the project.
4) Identify and Record Changes from the Original Design
It is important to compare as-built drawings with original designs because you can quickly check if the outcome matches the original design and requirements and ensure that any modifications made during construction are appropriately reflected.
5) Improves Onboarding Process
When subcontractors are added to a project, as-built drawings will help teams quickly access the right information at the right time.
6) Works as a Legal Documentation
As-builts work as a record of what was constructed and where. This protects against lawsuits or liability claims related to defects.
On the other hand, it can also help settle property disputes by offering evidence of actual boundaries, easements, or rights of way.
Different Types of As-Built Drawings
1) Architectural As-Built Drawings
Architectural as-built drawings are a set of drawings that document the final construction of a building or structure.
These drawings include: Walls, doors, windows, floors, and ceilings.
2) Structural As-Built Drawings
Structural as-built drawings are a set of drawings that document the final construction of a building or structure from a structural perspective.
These drawings include: Columns, beams, trusses, walls, and foundations.
3) Electrical As-Built Drawings
Electrical as-built drawings are a set of drawings that document the final electrical construction of a building or structure.
These drawings include: Electrical panels, switches, outlets, and light fixtures.
4) Mechanical As-Built Drawings
Mechanical as-built drawings are a set of drawings that document the final mechanical construction of a building or structure.
These drawings consists: Heating, ventilation, air conditioning (HVAC), plumbing, and fire protection systems.
Shop Drawings vs. As-Built Drawings vs. Construction Drawings
Here is the difference between these three drawings
Construction drawings highlight the initial design intent created by architects and engineers, which further guides the entire construction process.
Shop drawings highlight a detailed plan prepared by contractors or fabricators highlighting how specific components, like structural steel or HVAC systems, will be manufactured or installed.
This guide to shop drawings showcases their role in converting design into practical, buildable elements. As-built drawings, completed after construction, document the final, accurate state of the building, including all modifications made during the process.
That is why it is a must to understand the difference between construction drawings and shop drawings to ensure smooth design, execution, and documentation of any project.
FAQ’s
What are as-built drawings?
As-built drawings are a set of drawings that show how a building was built, including any changes made!
Why are as-built drawings important?
As-built drawings are important because they provide a detailed record of a construction project.
How accurate are as-built drawings?
As-built drawings have a high level of detail and accuracy.
What is the role of BIM in as-built drawings?
BIM improves as-built drawings by offering a detailed, integrated 3D model that captures all changes made during construction.
Are as-built drawings necessary for small projects?
Yes, as-built drawings are necessary for small projects despite their size.
Conclusion
Edifice Expert is committed to transforming the architecture, engineering, and construction industry by making technology matter.
Our As-built drawing services allow for automated deviation analysis so you can see changes from the original plans in real time.
This workflow also promotes clash detection analysis and integrates with BIM, reducing the likelihood of rework and increasing the chances of staying on schedule.






