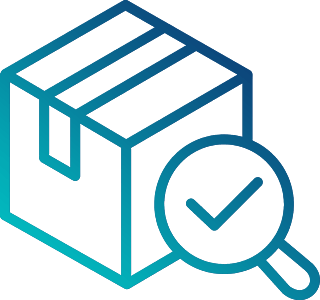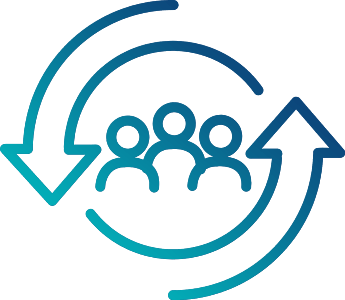Point Cloud Modeling Services


Environmental Impact

Better Production Control

Real-time Correction

Accurate Cost Estimation

Life Cycle Management
Releasing The Potential Of Point Cloud Modeling
Delivering the smarter solution for smarter building by enhancing its efficacy, lifespan, and quality
Point cloud modeling means a 3D representation of any space or object with points placed on visible surfaces using beams of laser rather than opting for manual data gathering.
Point cloud modeling emphasizes contractors conducting detailed building analysis and identifying differences between as-designed and as-built models by utilizing the right set of tools.
Our enhanced point cloud modeling service will help you detect potential clashes between MEP/FP systems by directly reducing the risks of costly rework. So, whether you are dealing with simple objects or complex spaces we have the resources and expertise to help you translate data into 3D models that exceed your expectations.

Why Choose Edifice Expert?

100% Design Data Security
Your design model is completely safe with us.

15+ Years of BIM Expertise
Delivering efficient & quality BIM models for 15+ years.

Adherence To Industry Design Standards
Providing building models that adhere to industry compliance effectively.

Quick Turnaround Time
We accomplish your project through quick turnaround time, and on budget.

Advanced Tech & Software Access
Creating BIM models using all the advanced level technology and software.

Fast & Customized Solution
Fast and customized level of details that contribute to the cost-effective usage of data.

Extensive Domain Knowledge
We possess extensive knowledge of engineering standards and design & construction methodologies.
Benefits Of Point Cloud Modeling Services
Point clouds come with an informative 3D representation of a scanned environment or object.
We utilize detailed point cloud to BIM methodology to build accurate Scan to BIM Models of LOD 100-500.
The point cloud is used to produce 2D As-built drawings with dimensions and annotations accurately with AutoCAD.
Point cloud scan generates accurate results thus saving a lot of time and delivering models on time as well.
Commercial 3D Point Cloud Modeling Services

Point Cloud to CAD
We convert any scanned file, drawings, non-CAD, or vector files to the most accurate and editable CAD file.

Point Cloud to Mesh
We convert point cloud data into 3D meshes such as surface models, polygons & triangles.

Point Cloud to BIM
We convert the scanned or the point cloud data into a detailed BIM model focusing on all the elements needed for the construction.

Mesh to CAD
We will convert the 3D mesh that has polygons into CAD for the quick accessibility and edibility.
Some of Our Clients
















Testimonial

“Edifice Expert is the most reliable and professional MEP consulting firm we have ever worked with. Their expertise in Electrical systems has helped us to optimize our building’s energy efficiency and reduce costs. We highly recommend their services to anyone who wants top-notch solutions in this field.“
“I was extremely impressed with the quality of Edifice Expert's plumbing services. They identified and resolved our plumbing issues quickly and efficiently, saving us both time and money. I would definitely recommend them to anyone who needs plumbing solutions that work.“
“I cant say enough good things about Edifice Expert's electrical services. They were knowledgeable, professional, and always available to answer our questions. Their expertise helped us to improve our electrical system’s safety and reliability, which has made a huge difference in our daily operations.“
“Working with Edifice Expert Consultants on our BIM modeling project was a great experience. Their team was incredibly skilled and detail-oriented, and they worked closely with us to ensure that we got the results we wanted. I would definitely recommend their BIM modeling services to anyone who needs accurate and comprehensive 3D model.“
“Edifice Expert is the most reliable and professional MEP consulting firm we have ever worked with. Their expertise in HVAC systems has helped us to optimize our building’s energy efficiency and reduce costs. We highly recommend their services to anyone who wants top-notch solutions in this field.“
FAQ'S
What is point cloud to BIM modeling?
Transforms laser scan data into an accurate and data-rich 3D model.
What is point cloud in BIM?
Point cloud data in BIM means millions of data points taken through laser scans, to capture real conditions of structures.
